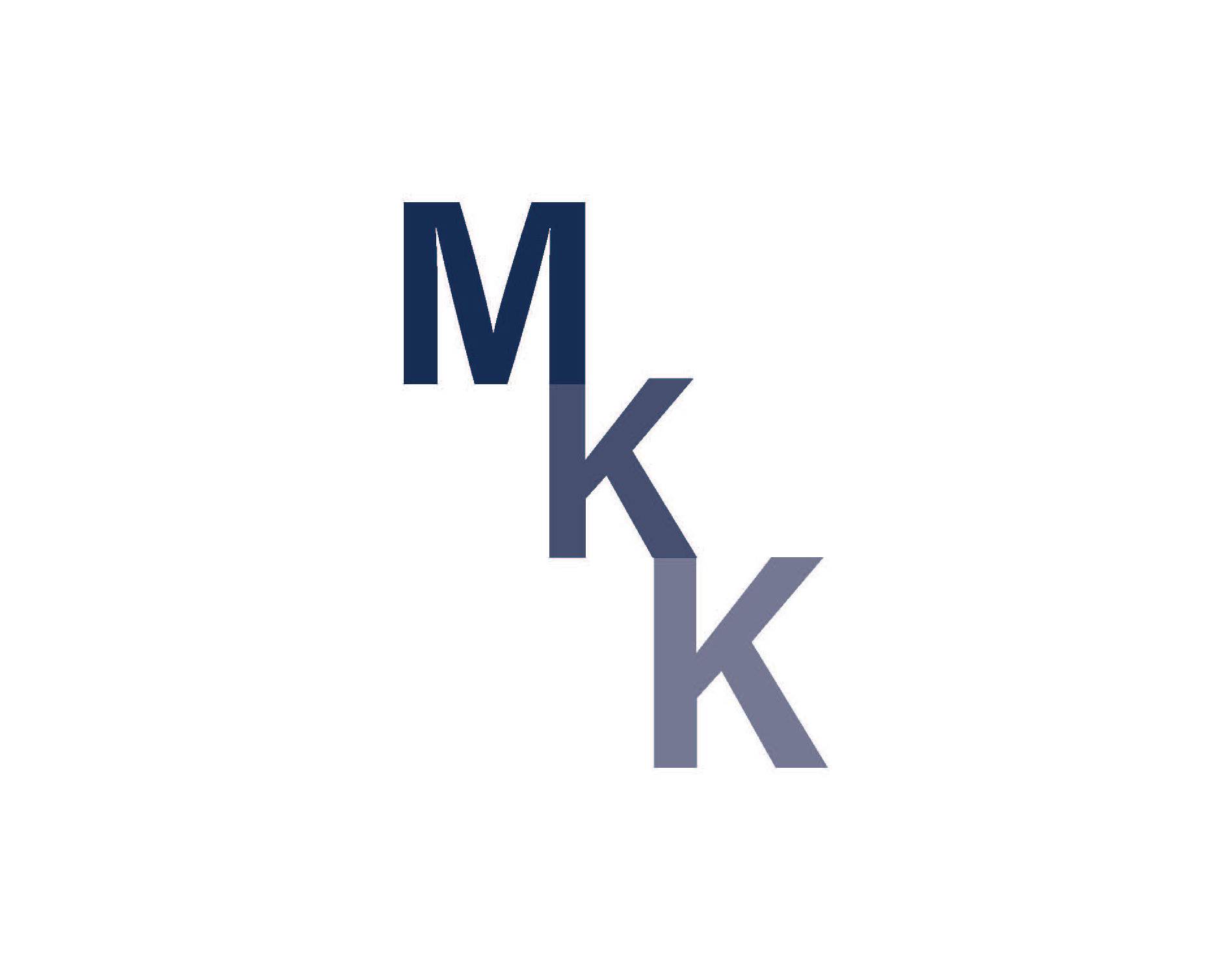Project Info
For this project, the objective was to design a 3,000 square foot max neighborhood library branch, replacing an existing clubhouse located at the intersection of Clarendon Avenue and Olympia Way in the Middle Town Terrace neighborhood in San Francisco. Working with my partner, Koji Taylor, we came up with a design that would maximize the 3,000 sq feet in the triangular plot, includes all the necessary elements of a branch library, and also a public conference room area to replace the one lost with the existing clubhouse. With the given triangular plot, we came up with of a triangular floor plan, where there is no 90 degree wall angle in plan. This makes for a unique building layout. We also included a glass atrium area that connects the branch library portion of the building to the bathroom and conference area.
Hard Skills
-Vector Works
-Architectural standards
Soft Skills
-Partner collaboration
-Site evaluation and research
-Scale model making
Final Draft
Scale Model










