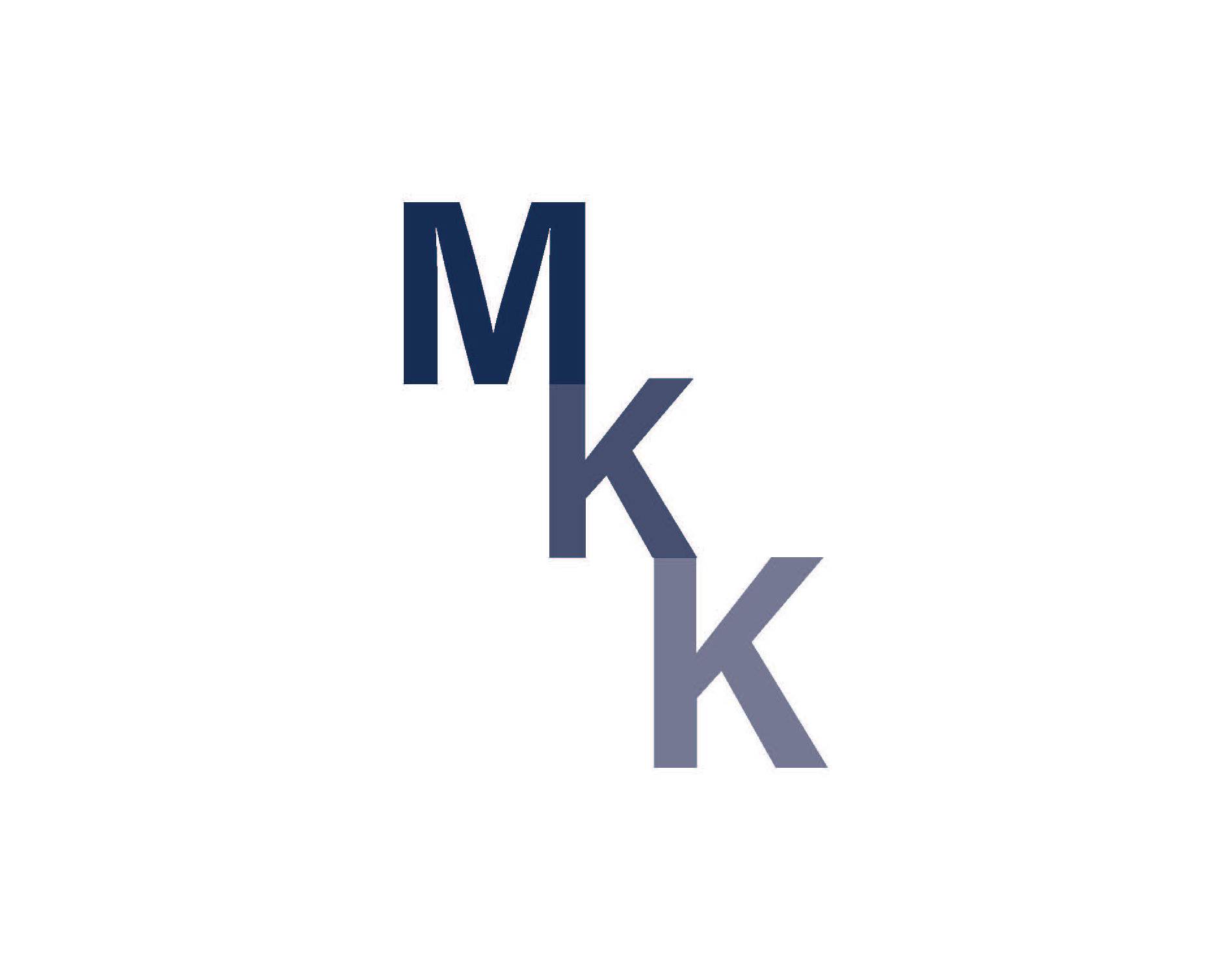Project Info
During my internship at BCV Architecture in the summer of 2019, one of my projects was designing a proposal interior space for The Pearl Factory Jeweler. The firm had just completed The Zephyr Walk Commercial Tenant project in San Francisco, and Pearl Factory was interested in signing a lease but requested conceptual interior design before signing. The client had already hired an interior architect to draft up a quick CAD floor plan, but it was my job to elaborate up. I had to interpret the client’s commercial space design aesthetics and I did so by conducting online research of stores and onsite research by visiting their commercial space at Pier 39 in San Francisco. I designed a wrap around interior display case counters to allow them to display their products in an elegant and sophisticated manor. The client had requested a complete nano wall entrance to encourage outdoor sales and promote customer foot traffic, however because of structural columns that was not possible. To best accommodate with their request, I designed a bifold window with and nano door, to allow the client to engage with passing by customers. Finally I decorated the space with the company branding, photos, and colors, to express The Pearl Factor’s retail aesthetics. After submitting the design proposal to the client they agreed to sign the lease. The space was built the following year and opened in late 2020.
Hard Skills
-Sketchup
-Adobe Revit
Soft Skills
-Client relations
-Time management
-Building codes and standards
CAD Floor plan
CAD Interior Conceptual Renderings




Final Tenant Space Photos




